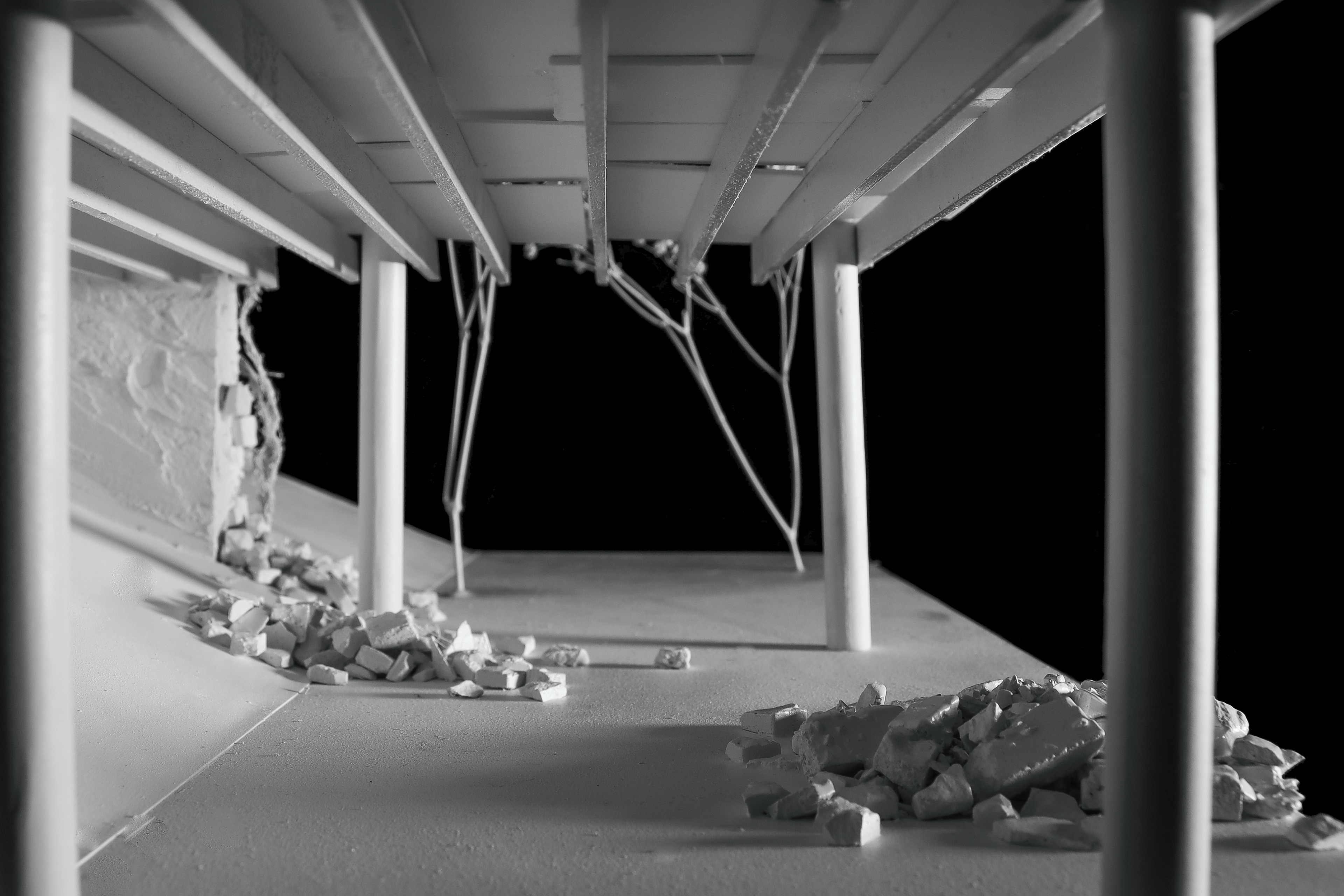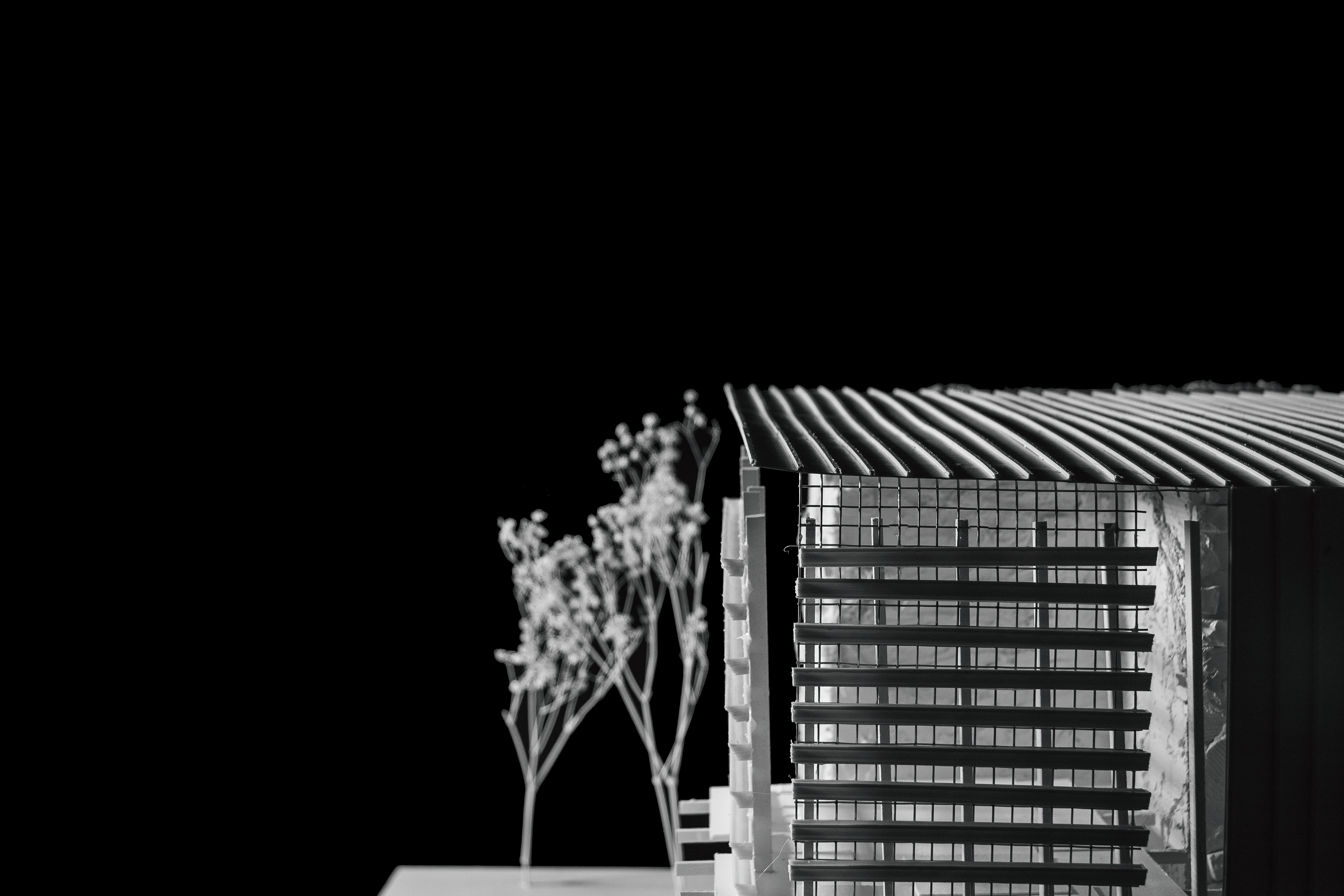1/32" = 1' - 0" levittown, ny site model
Deformalism
deconstructing levittown to envision new forms of living
8 Acre Cohousing Community
Levittown, New York
3A Design Studio, Fall 2021
Levittown, New York
3A Design Studio, Fall 2021
Designed in Collaboration With: Amy Li
Instructed by Adrienne Economos Miller
Featured in Kent State University’s CAED X-Gallery
Instructed by Adrienne Economos Miller
Featured in Kent State University’s CAED X-Gallery
Architecture materializes the underlying assumptions of social and political systems reinscribing its future inhabitants within the ideal lifestyles of its original producers. As suburbia spread across the United States so too did its subjectivity, locking its inhabitants in carbon intensive, commodity-dependent lifestyles. This project
speculatively engages with the material of Levittown in order to envision new forms of living. Following a critical analysis of Levittown, this design explores how what was once destructive can become constructive of new lifeworlds. Taking sea level rise of 1.5°C as a given, the project deconstructs Levittown and rebuilds itself within the finite quarry of deconstructed material. From the rubbled heap of crushed asphalt and vinyl siding arises a proposed cohousing community which seeks to address suburban ecology, climate change, prescriptive living, and domestic labor roles. This is manifested through the formation of three “islands,” or semi-autonomous architectural bodies that can exchange between each other and the outside world. Thus, a new form of living is created to withdraw from the conventional community of what was once Levittown.
speculatively engages with the material of Levittown in order to envision new forms of living. Following a critical analysis of Levittown, this design explores how what was once destructive can become constructive of new lifeworlds. Taking sea level rise of 1.5°C as a given, the project deconstructs Levittown and rebuilds itself within the finite quarry of deconstructed material. From the rubbled heap of crushed asphalt and vinyl siding arises a proposed cohousing community which seeks to address suburban ecology, climate change, prescriptive living, and domestic labor roles. This is manifested through the formation of three “islands,” or semi-autonomous architectural bodies that can exchange between each other and the outside world. Thus, a new form of living is created to withdraw from the conventional community of what was once Levittown.
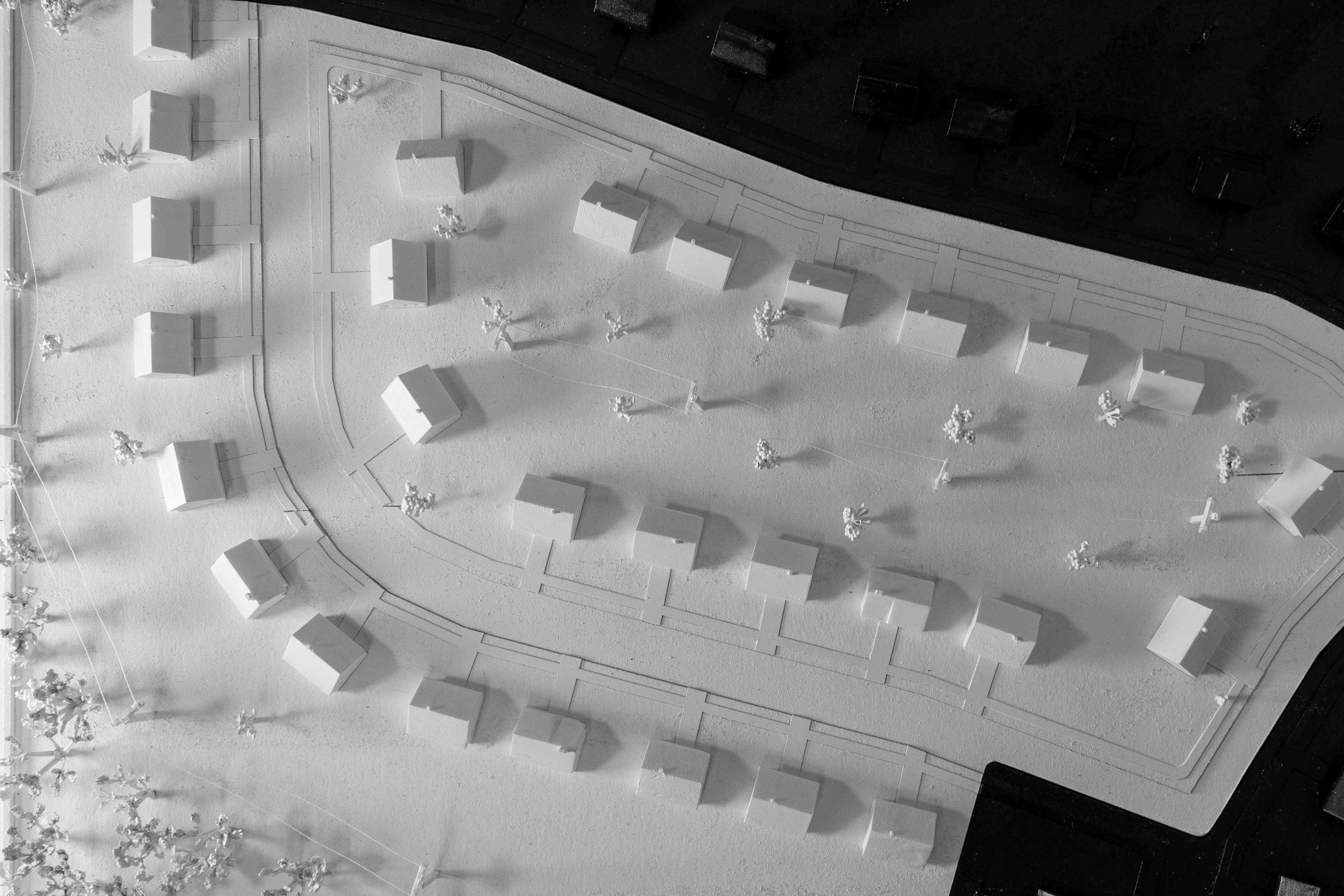
1/32" = 1' - 0" levittown, ny site model
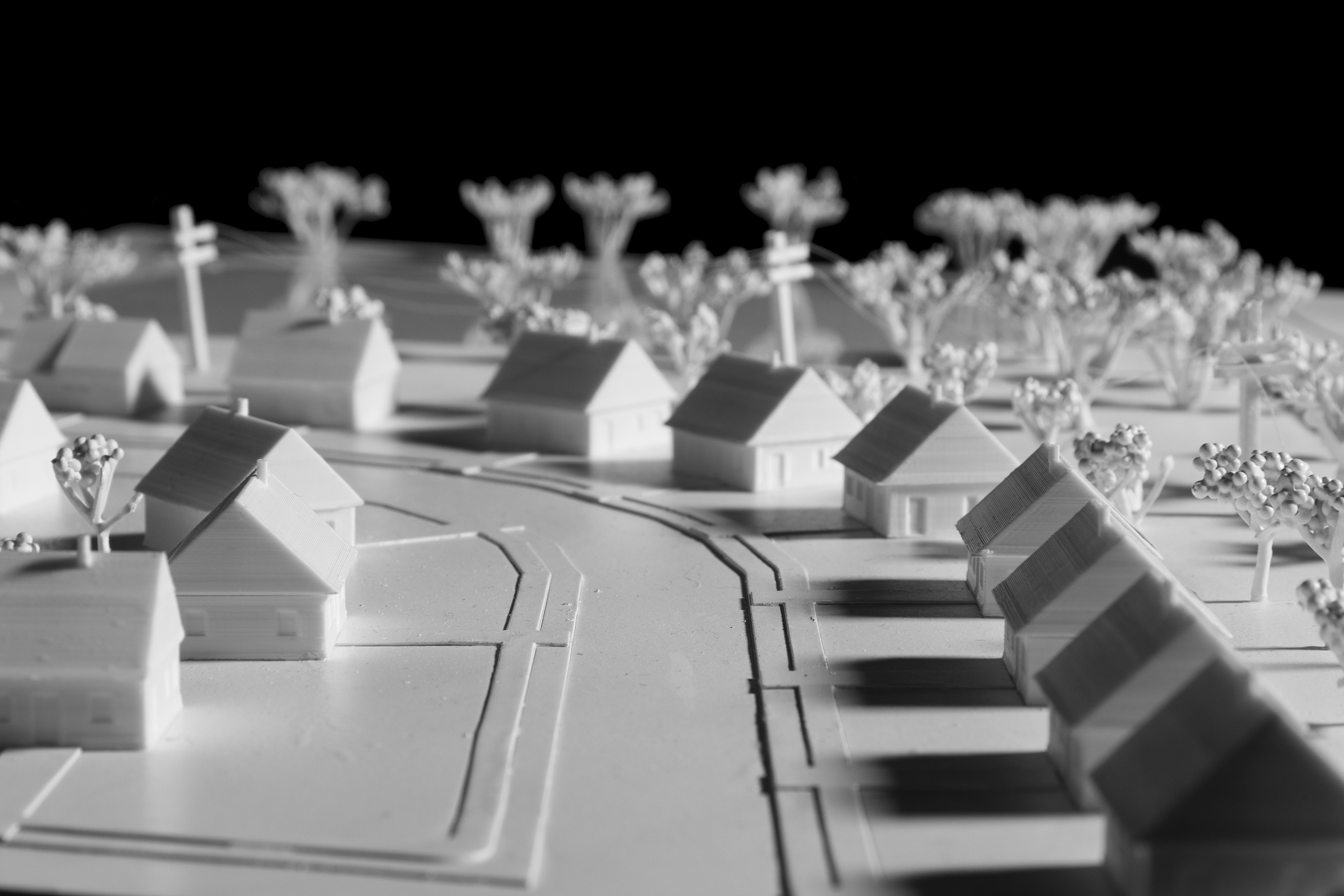
1/32" = 1' - 0" levittown, ny site model
material analysis
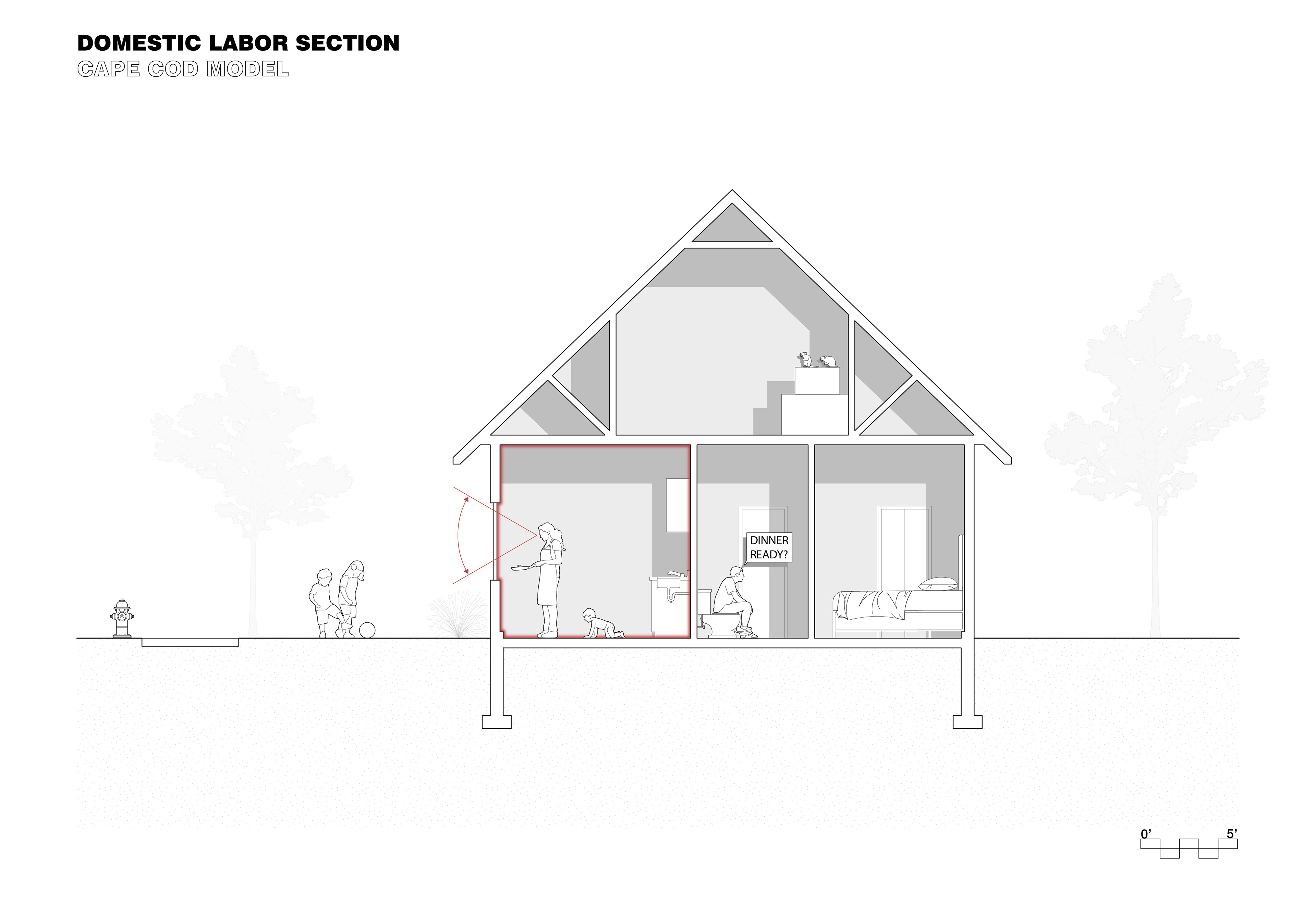
domestic labor critical analysis: section
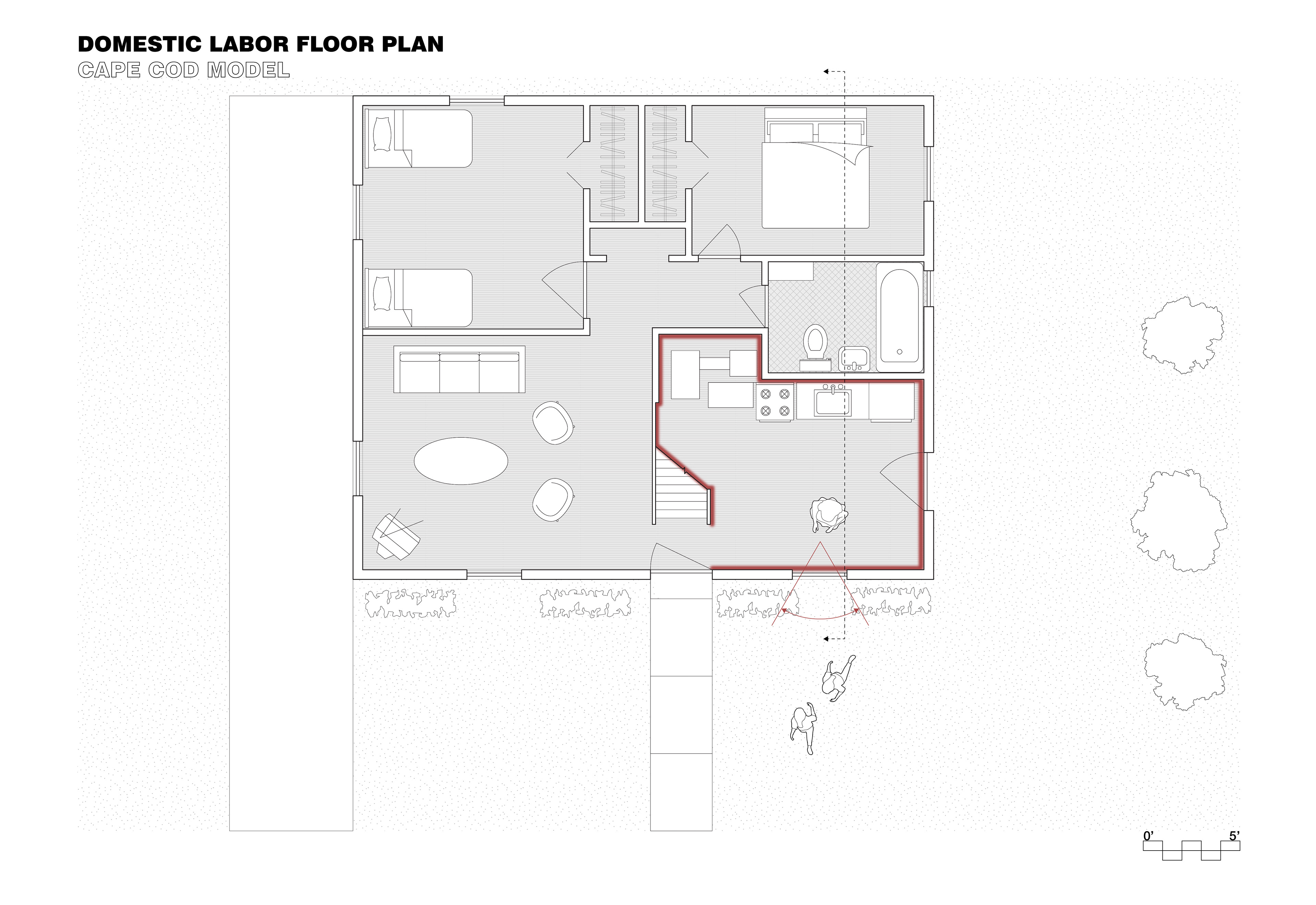
domestic labor critical analysis: floor plan
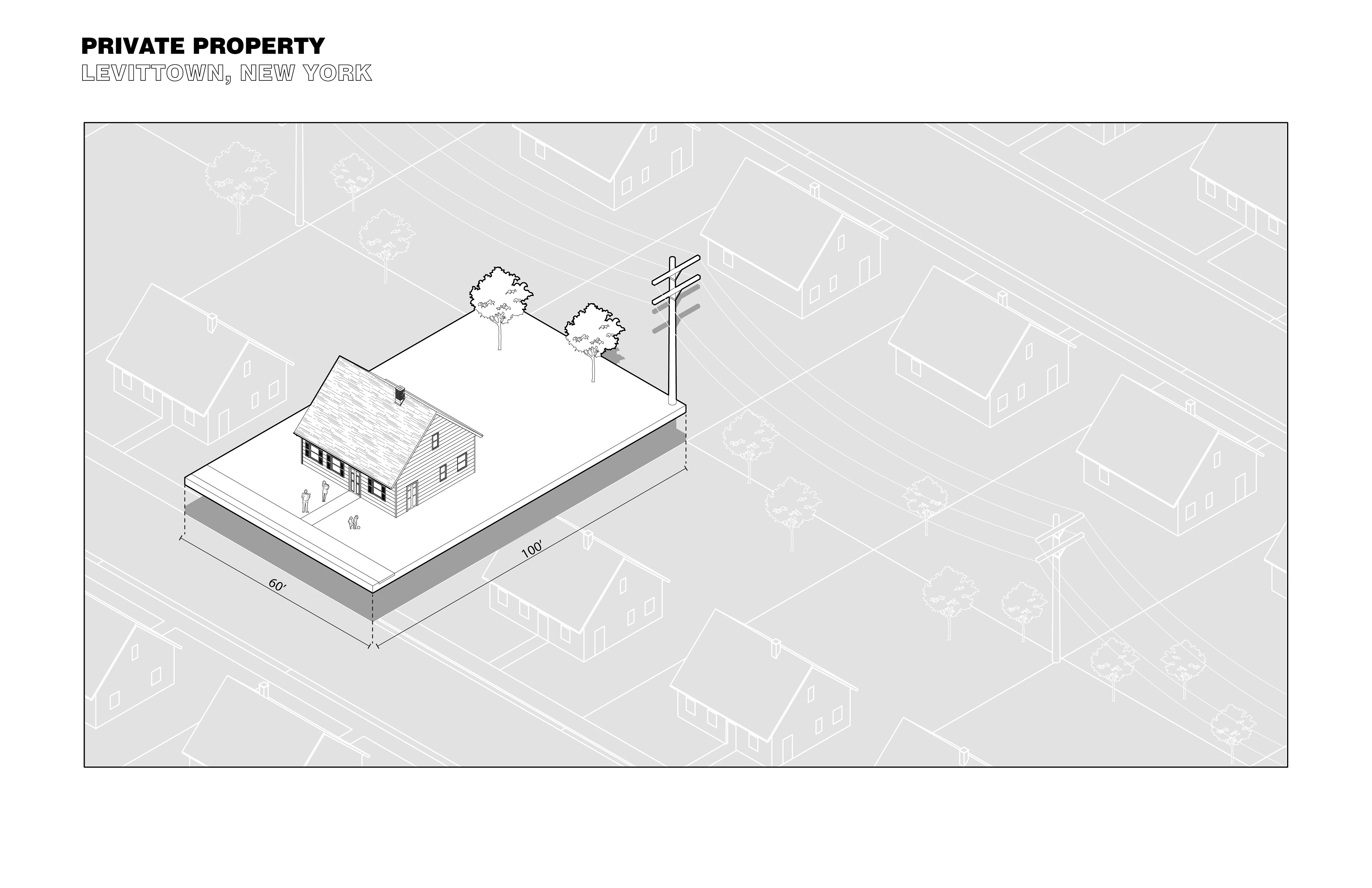
private property critical analysis
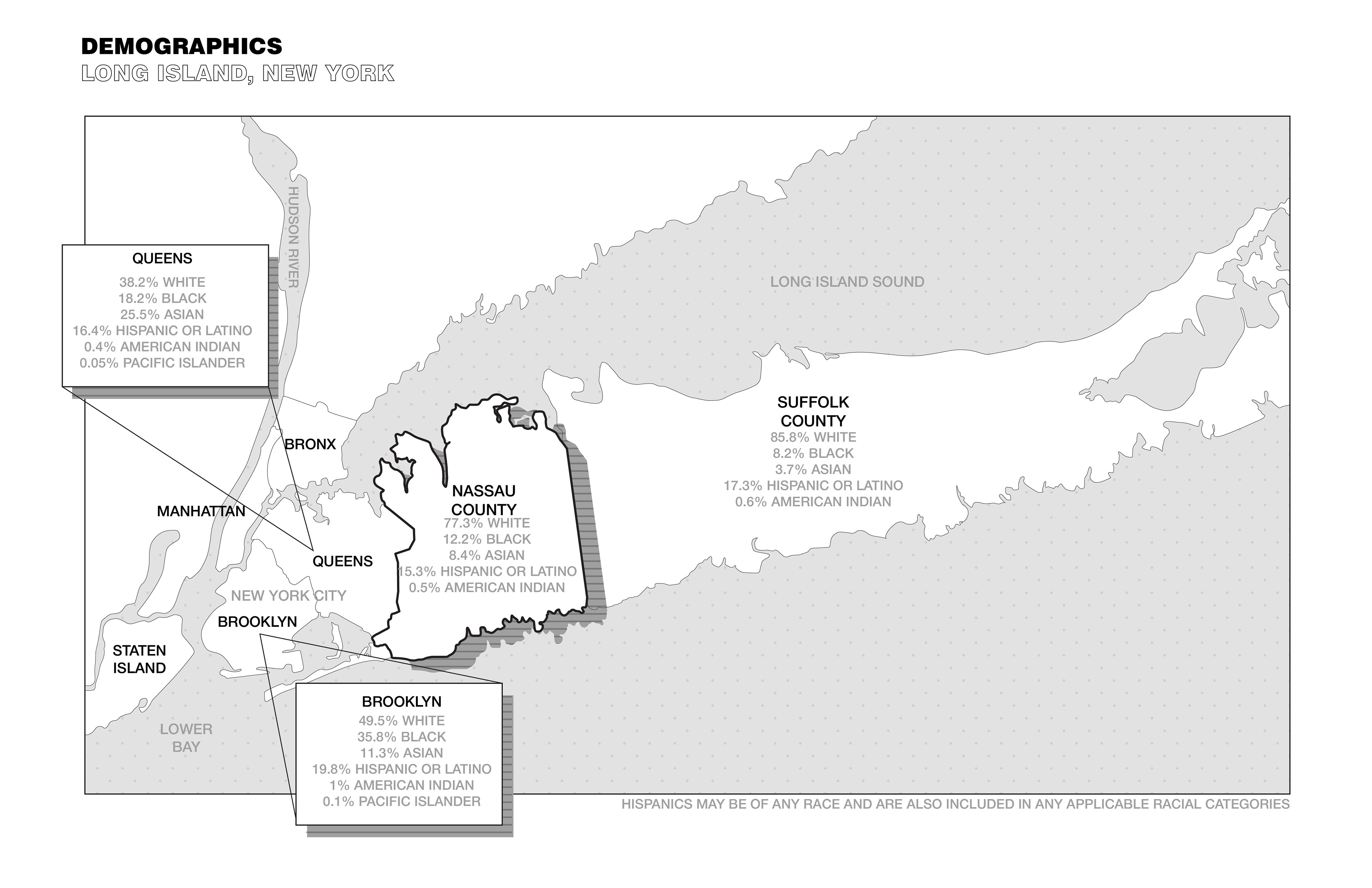
demographic critical analysis
1/2" = 1' - 0" cohousing chunk model
