Mentor Public Library
addition and renovation to existing conditions
Professional Practice at studioTECHNE Architects, 2024-2025
Designed, detailed, and documented in collaboration with:
Marco Ciccarelli (Founding Principal), Christian Milleson, Dylan Rundle, and Mike Simmons
Designed, detailed, and documented in collaboration with:
Marco Ciccarelli (Founding Principal), Christian Milleson, Dylan Rundle, and Mike Simmons
Status: Bidding Negotiation / Construction Administration
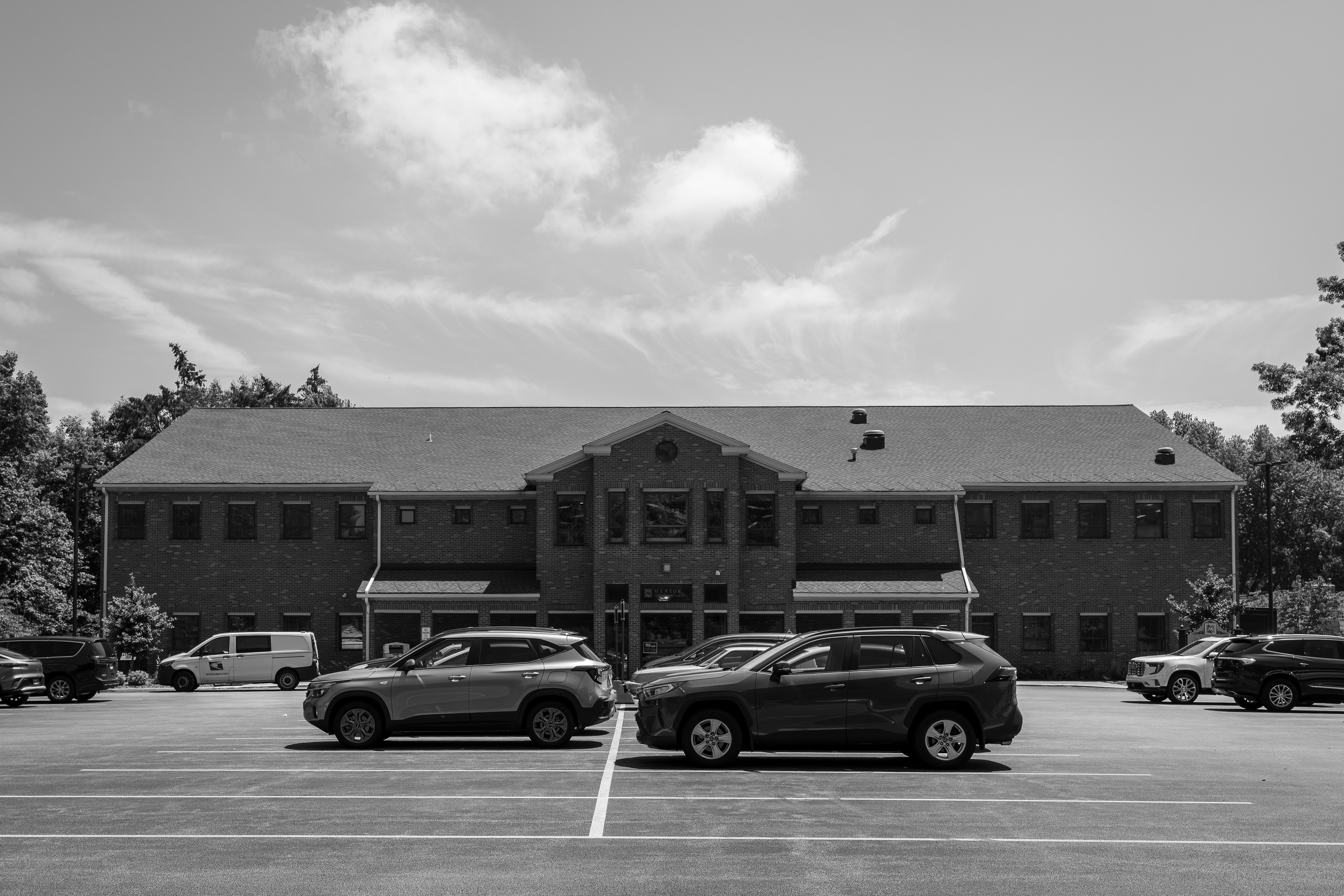
Existing Conditions: Main Entry Exterior
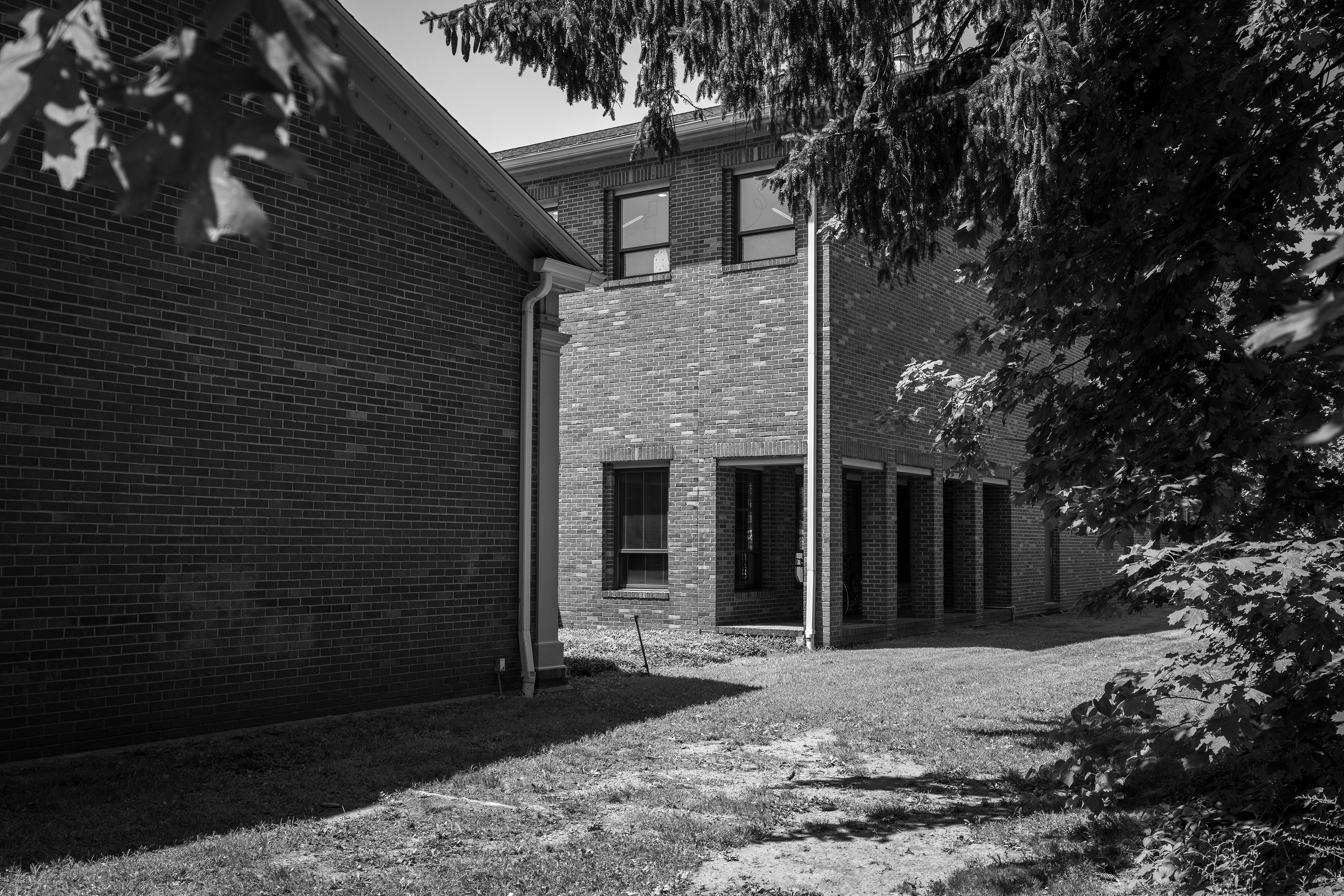
Existing Conditions: Exterior / Landscape
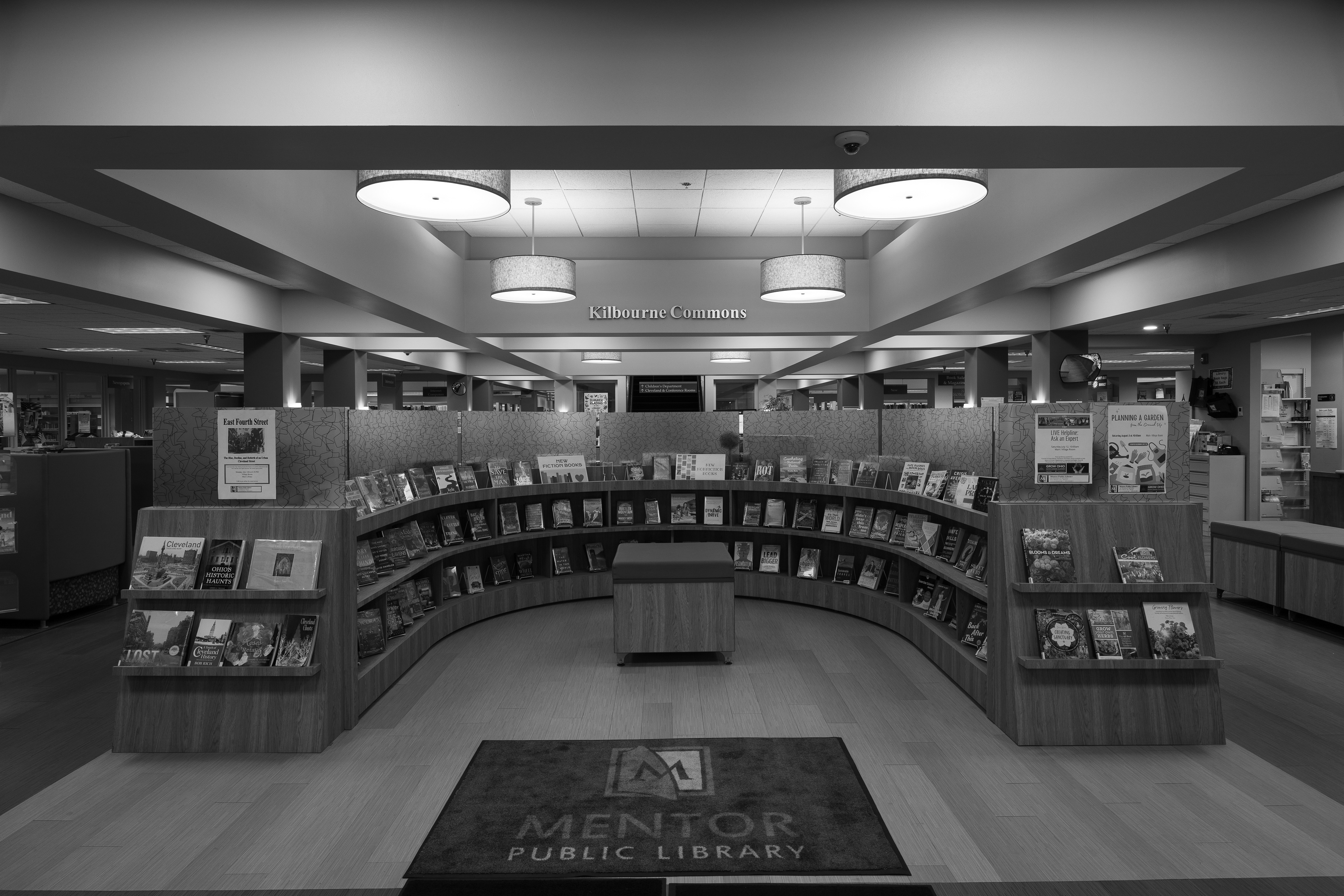
Existing Conditions: Interior Main Entry
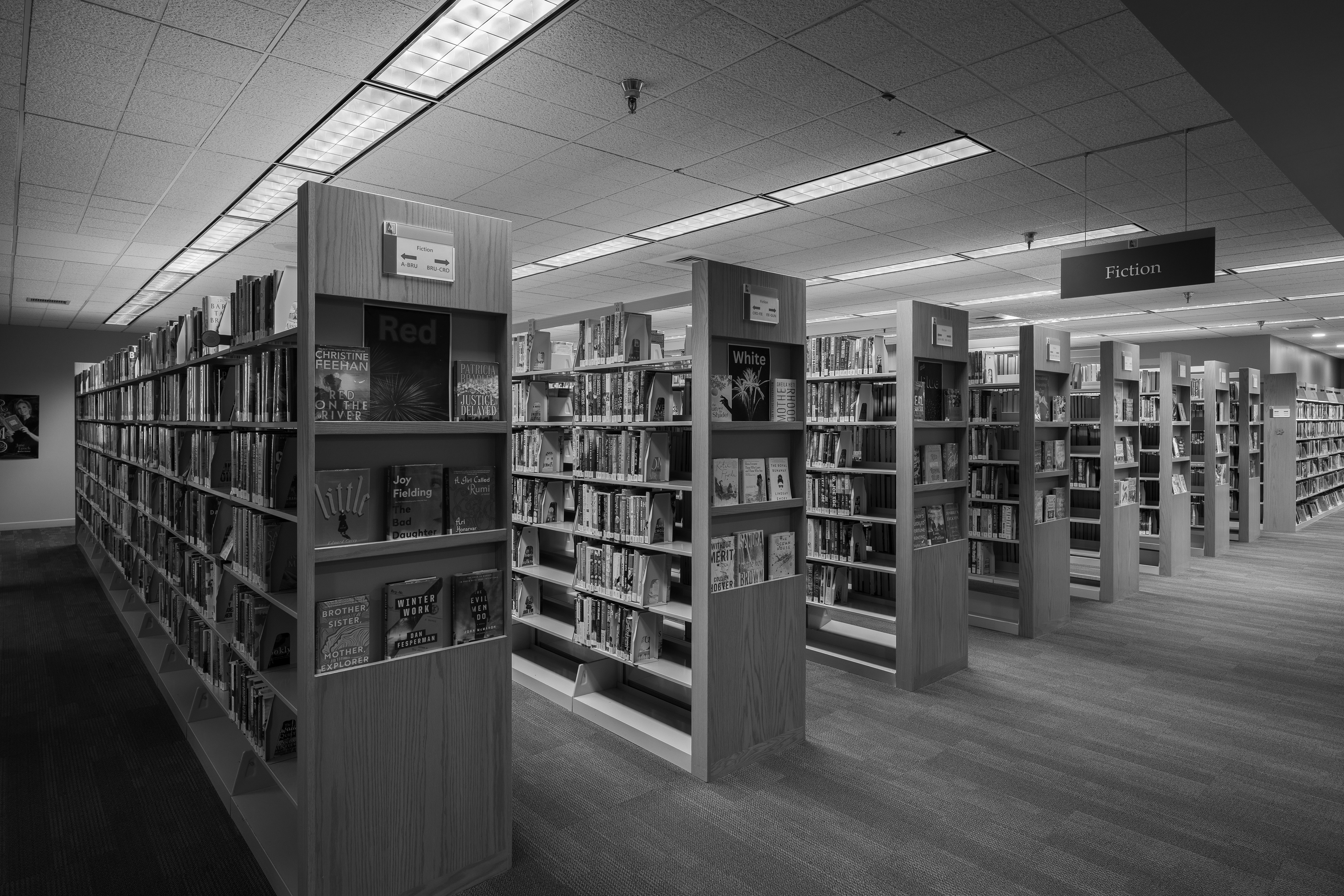
Existing Conditions: Interior Shelving
Despite the library's popularity as a community resource, it was struggling to provide sufficient space to support meetings and programs, especially summer programs for children and dedicated areas for teens. Through a process of thoughtful inquiry, we engaged with library leadership, staff, and the public to consider how the transformation of their existing space could meet their growing needs. As we analyzed the library's existing conditions, it became apparent that the space was limiting their ability to gather. In particular, unnecessarily low ceilings, tall shelving, and faux gypsum columns all arranged on a main axis obstructed sight lines not only through the interior but also to the exterior. Our proposed additions and renovations are conceived as volumes through which views and daylighting establish a connection through the library's previously opaque facade to the adjacent landscape. In complement with the existing gable roof forms, a periscopic addition inserts itself between existing volumes to house a space for teens at the ground level and a treehouse-like play room for children on the upper level. Not only does the addition provide necessary programmatic space and improve interior daylighting, but it also prompts a connection to the underutilized landscape beyond. With the landscape adjacent to the library, our design improves access to public transit and creates opportunities for the library's outreach to extend beyond its walls. A story walk weaves through the densely forested site; highlighting a pollinator garden, a pavilion that creates space for outdoor programming and events during warmer months, and a garage that includes public restrooms for visitors. We are optimistic that our proposed interventions will reshape the library's spatial conditions to not only provide essential resources but also to create a sense of place - prompting gatherings that build meaningful connections.
Conceptual Design Process Sketches
Physical Massing Studies
Digital Massing Studies
Exterior Perspective Rendering: View from the Landscape
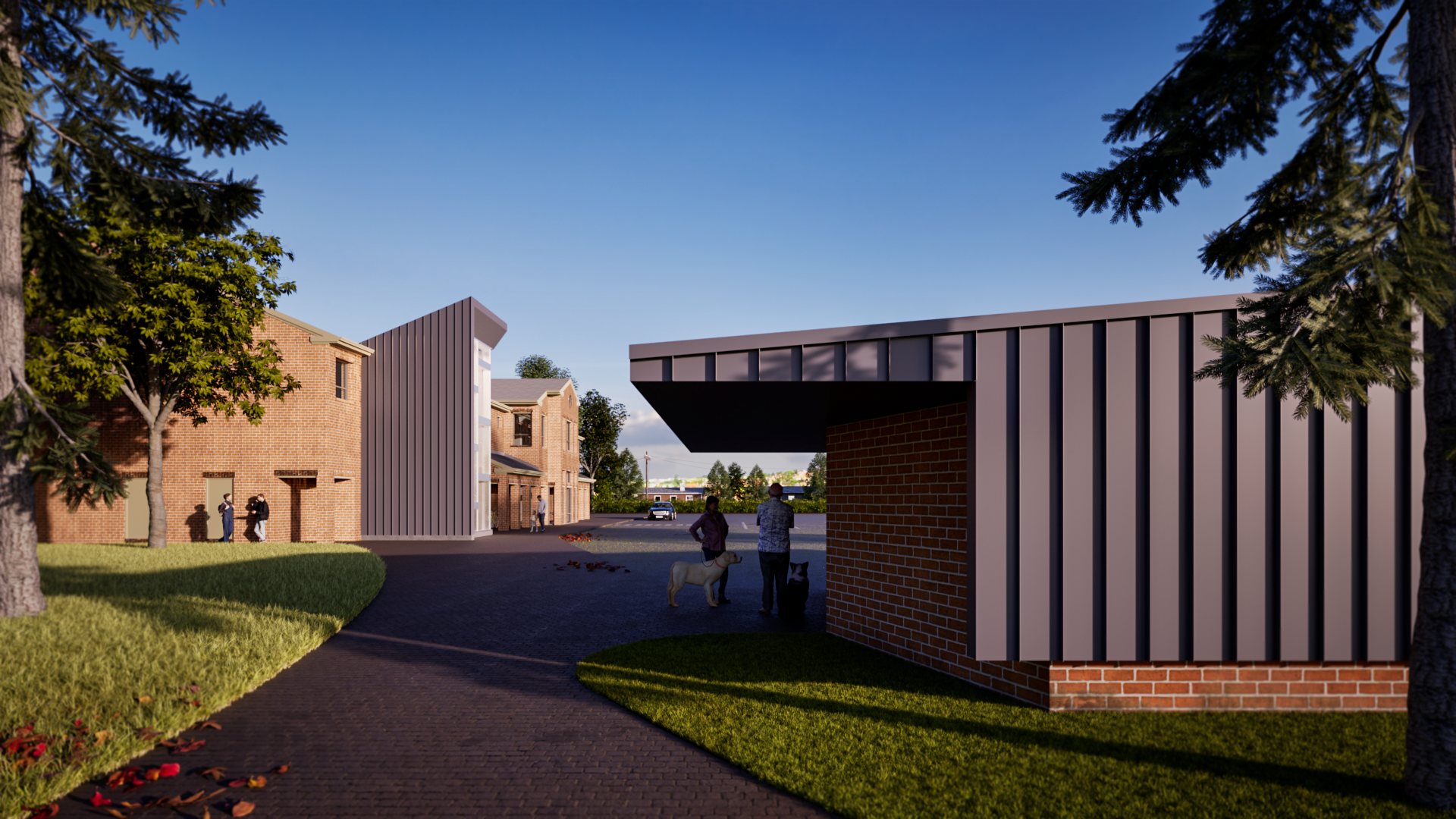
Exterior Perspective Rendering: View Past Garage Toward Entry
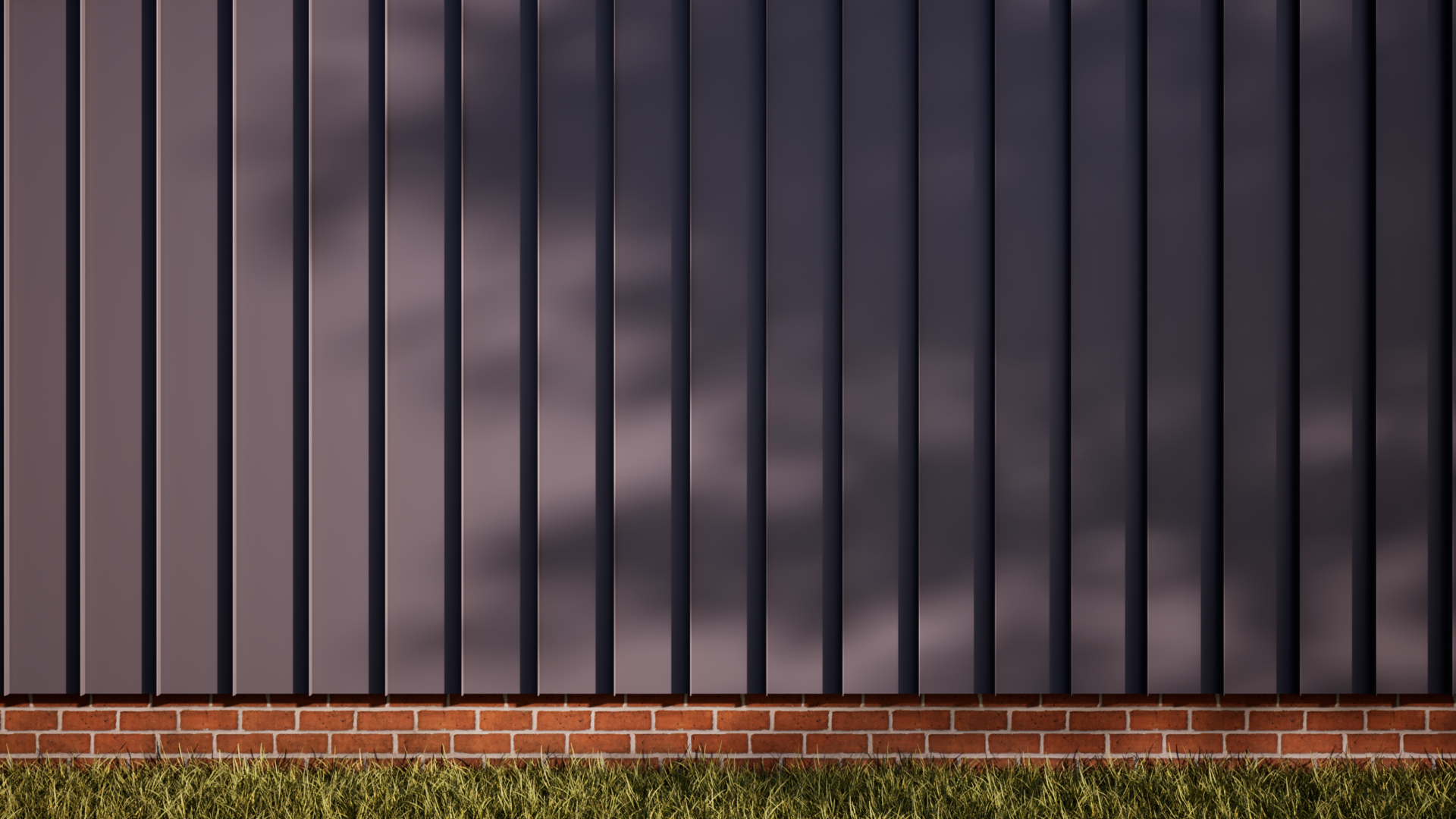
Exterior Perspective Rendering: Material Assembly Close-Up
Massing and Form Development Diagram
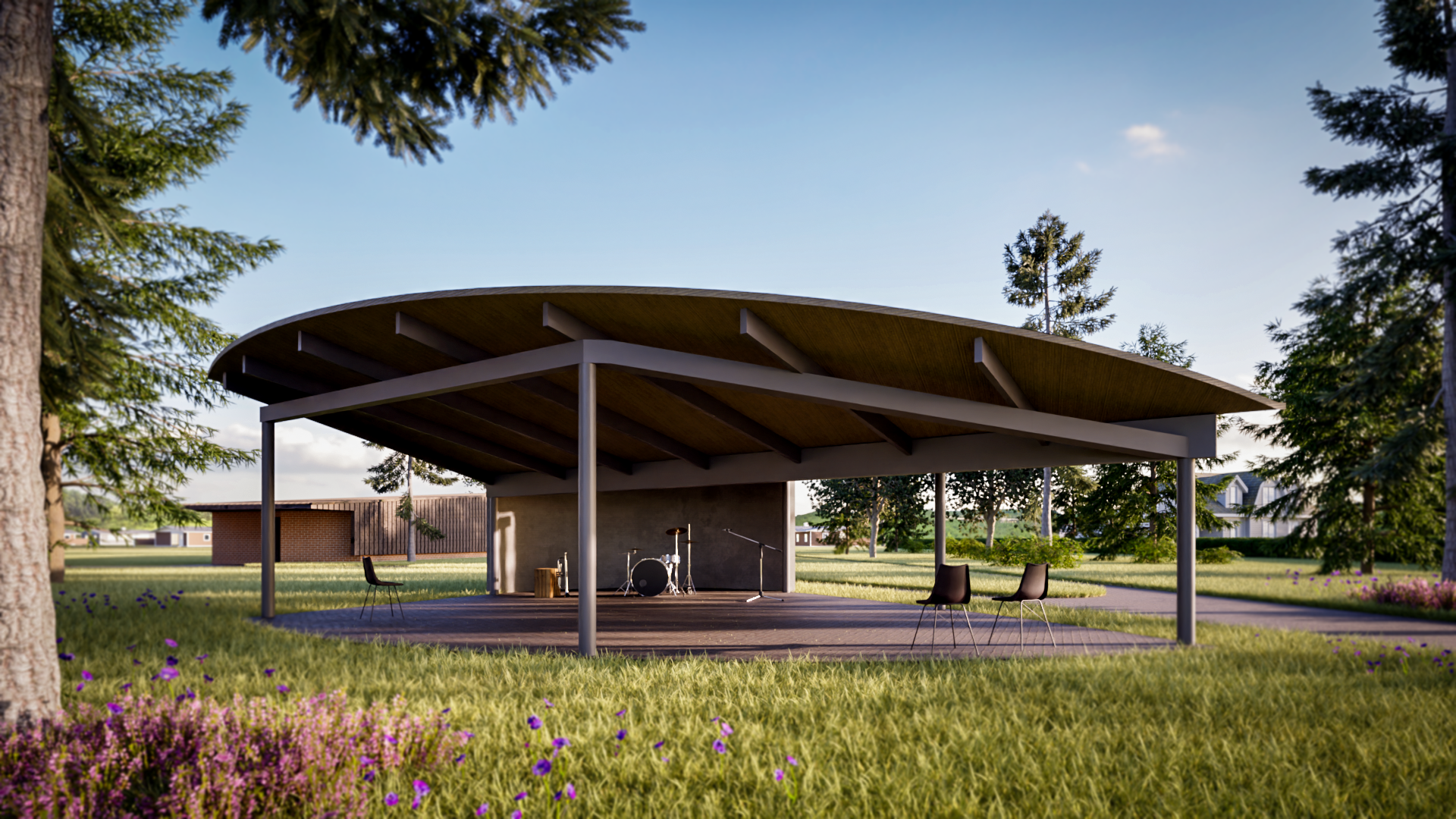
Exterior Perspective Rendering: View Toward Pavilion
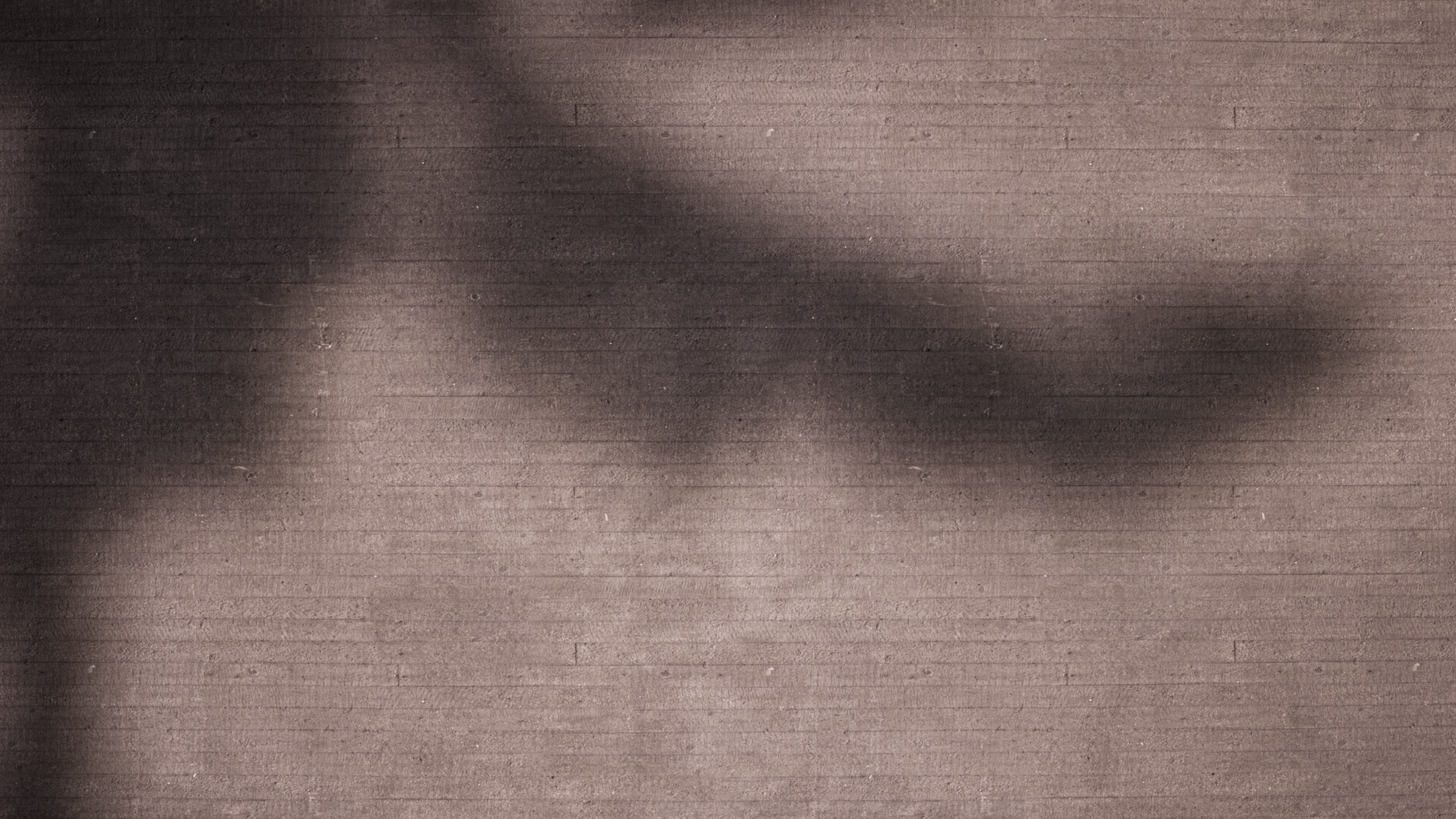
Exterior Perspective Rendering: Material Close-Up
Design Development Process Sketches
Interior Design Development Digital Studies
Detailing and Construction Documentation Process Sketches