Synapse
reframing the egress core for transitional housing
Transitional Housing, Supermarket and Cafe
San Francisco, California
4B Integrated Design Studio instructed by Nick Safley, Spring 2023
Designed in collaboration with Logan West
Awarded First Place Best Overall Project in the Integrated Design Studio Competition, AIA Honor Award in the Student Category, published in the Dezeen Student Show,
and featured in the Kent State University CAED X-Gallery
Massing Study Model Iterations
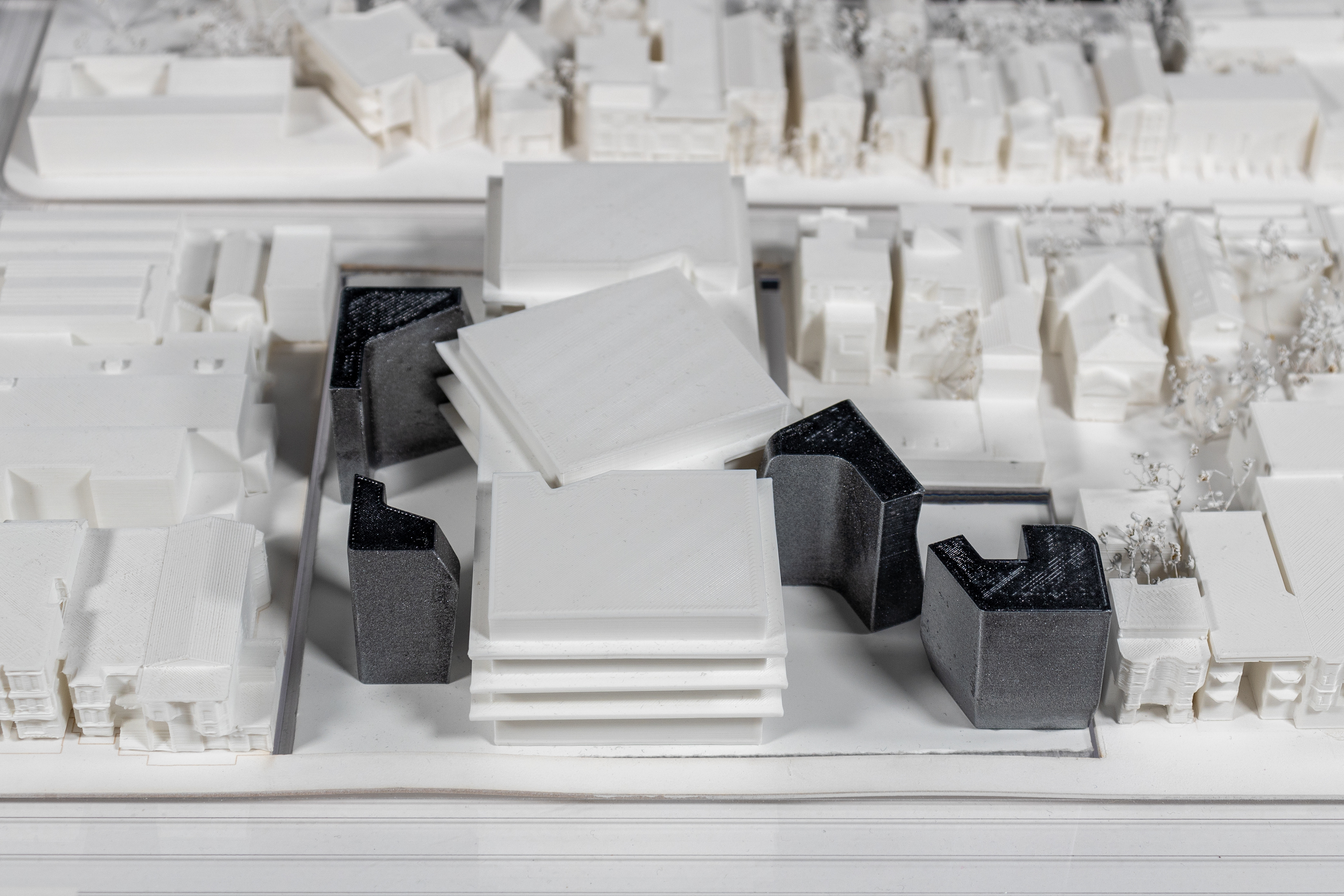
Spatial Cores Concept Model
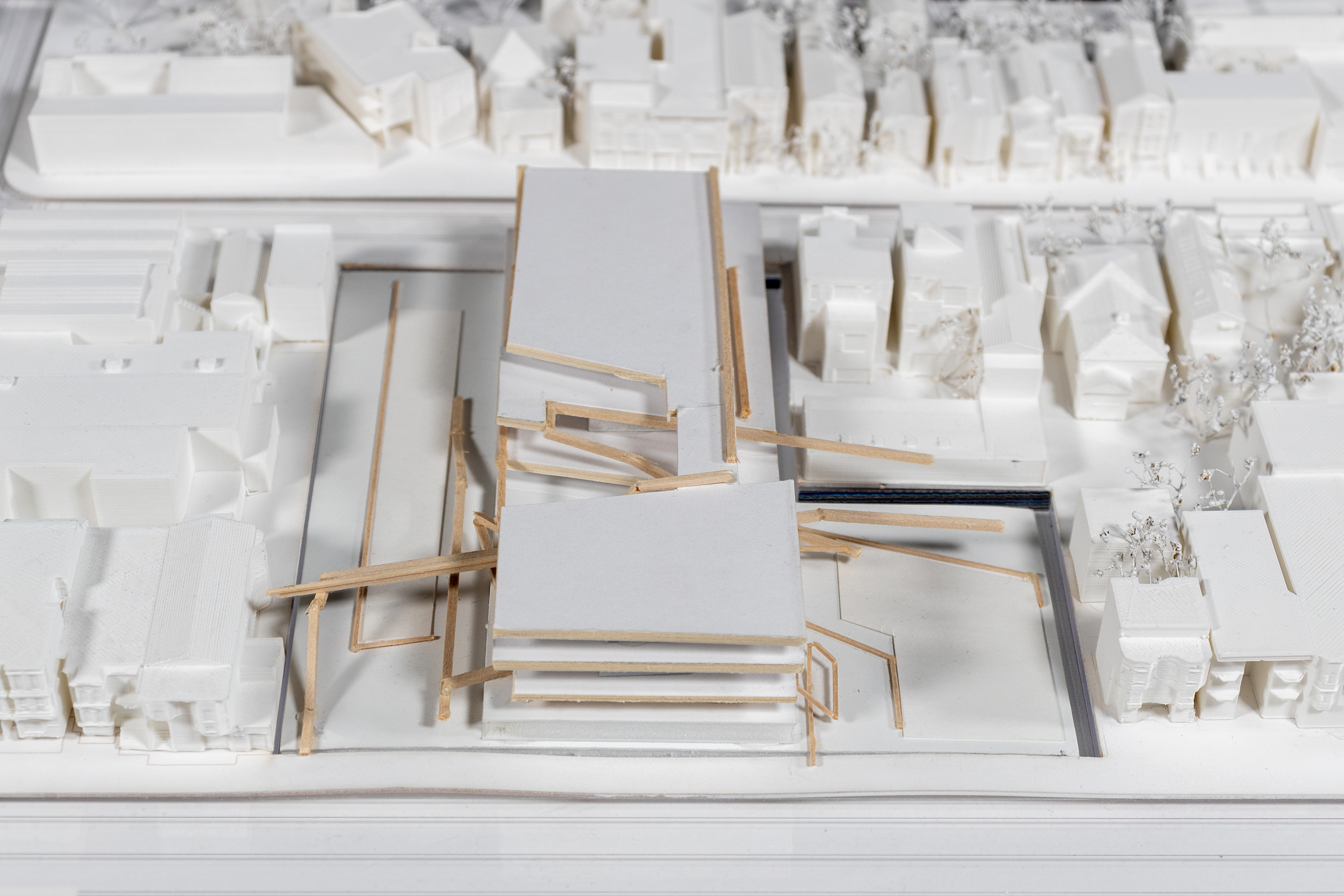
Circulatory Network Concept Model
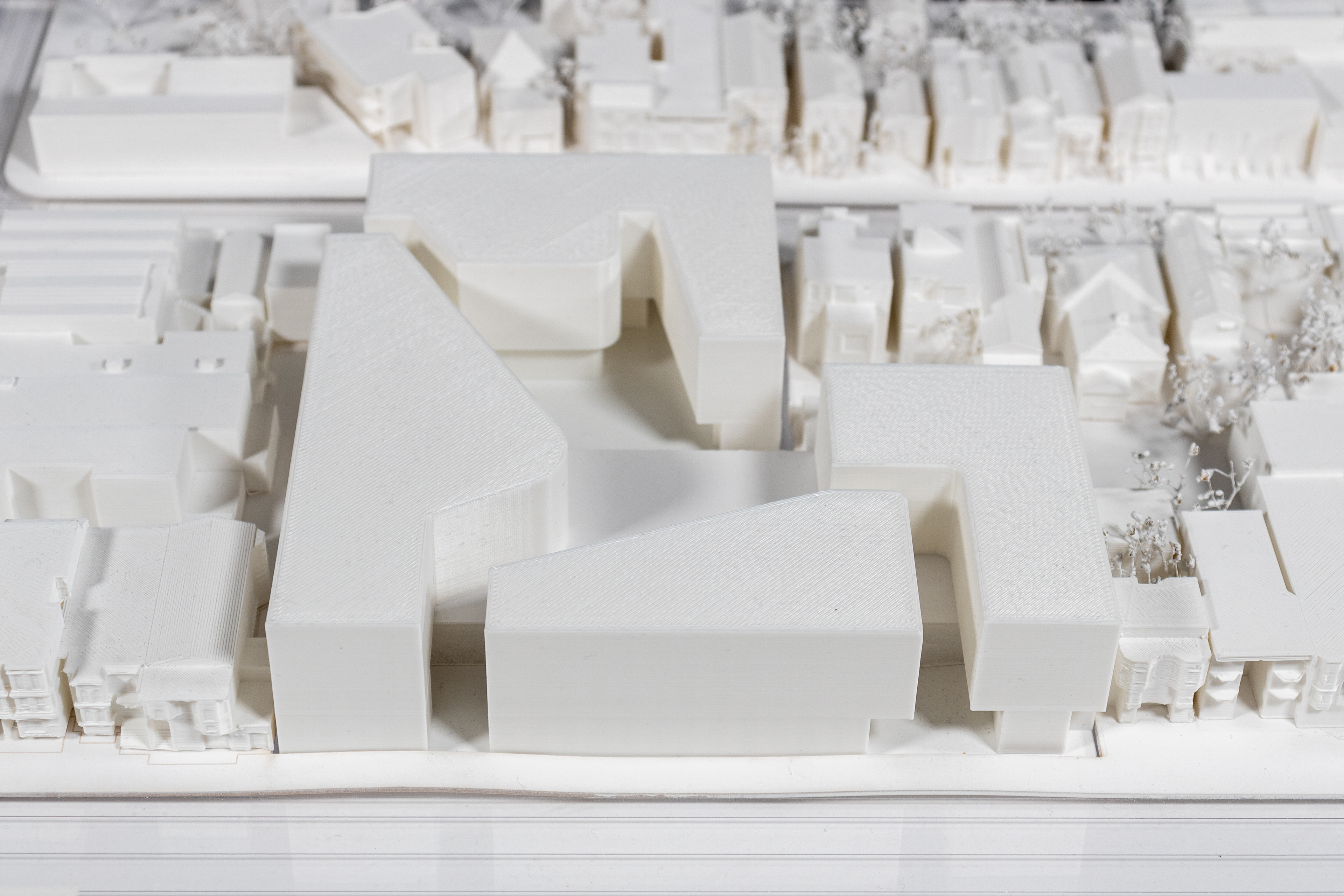
Urban Room Concept Model
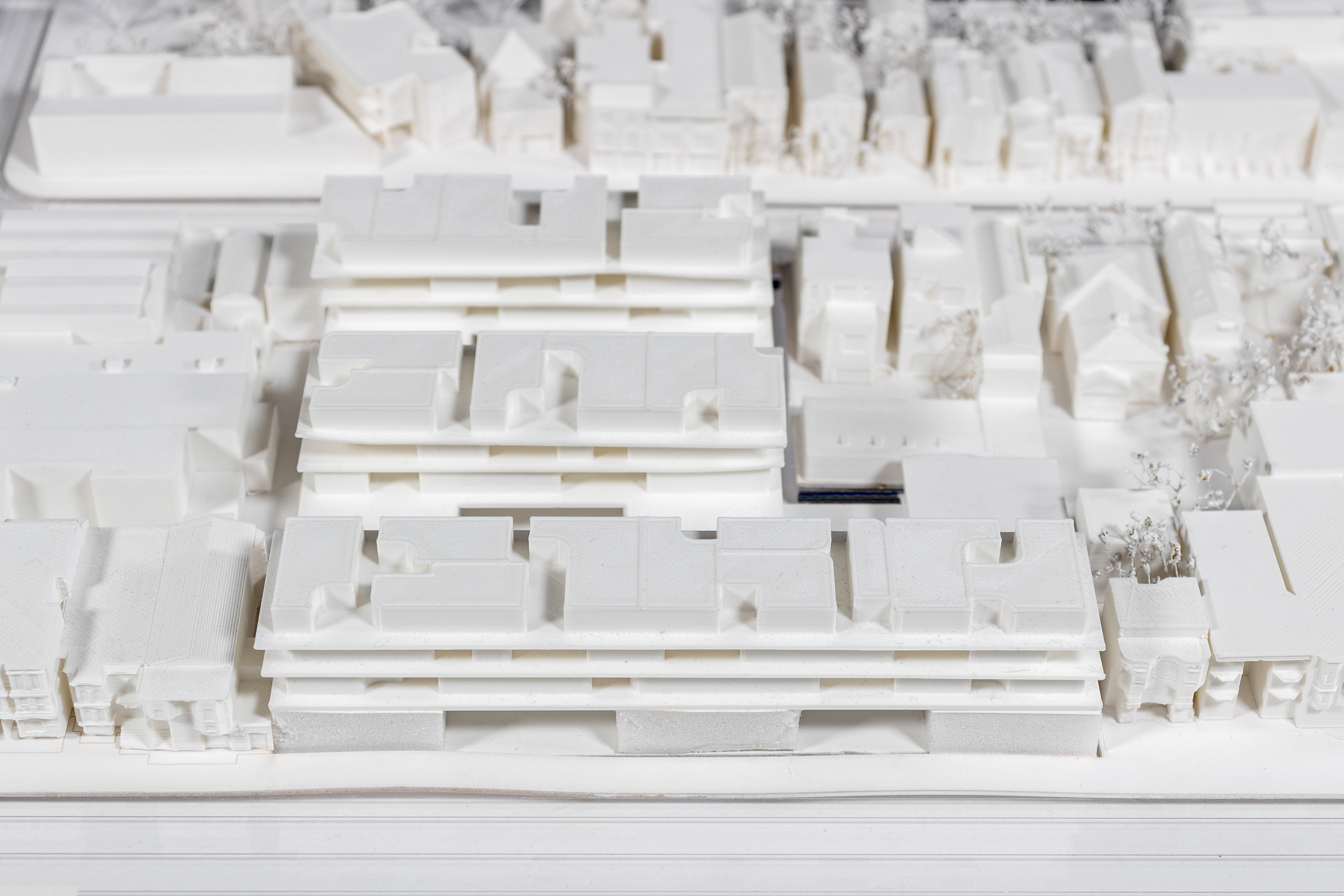
Vertical Neighborhood Concept Model
Although it’s often the most frequented space, the egress core receives little attention. As a counterpoint to the assumed perception of the core as a mere means of circulation, this project reframes the core to spatially support social infrastructures and emphasize collectivity. Not compromising the core’s infrastructural efficiencies and means of egress, this project envisions the core as a social condenser where shared amenities serve a transitional housing complex in San Francisco’s Mission District. It’s understood that the feeling of social isolation
is a common psychological burden of those facing homelessness, and transitional housing complexes with a designed emphasis on shared spatial conditions typically lead to a higher rate of housing retention.
is a common psychological burden of those facing homelessness, and transitional housing complexes with a designed emphasis on shared spatial conditions typically lead to a higher rate of housing retention.
Massing + Organization Diagram
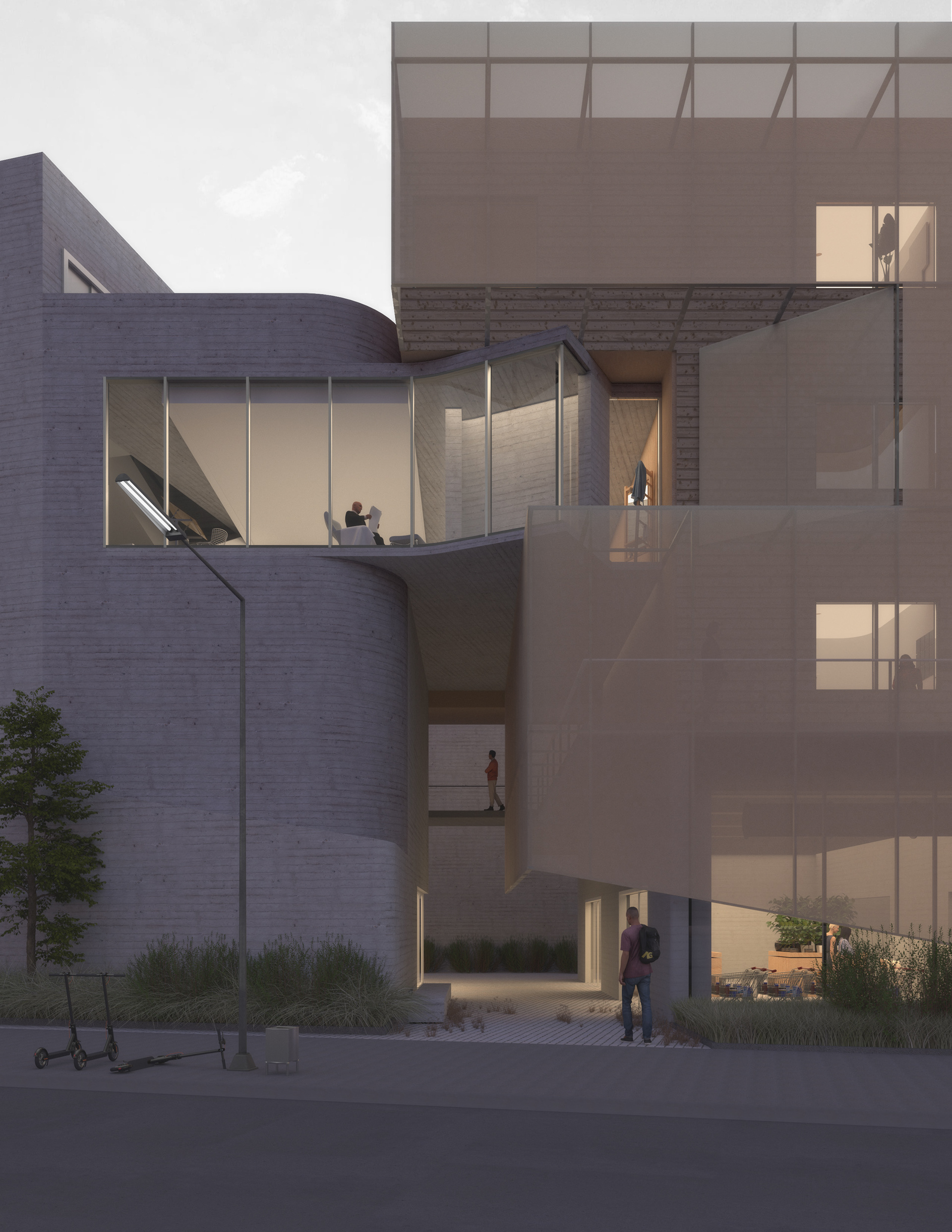
Inlay Core Perspective
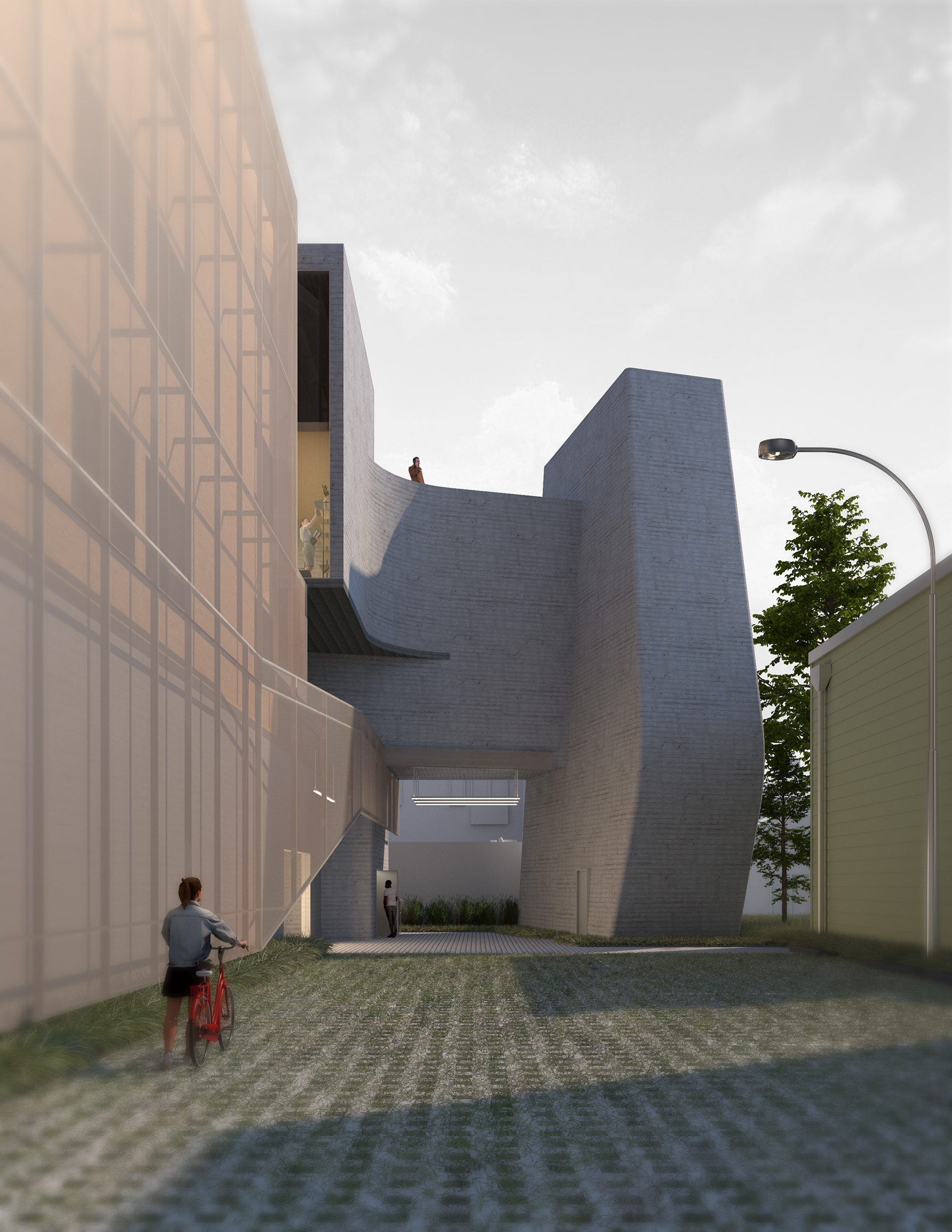
Outgrowth Core Perspective
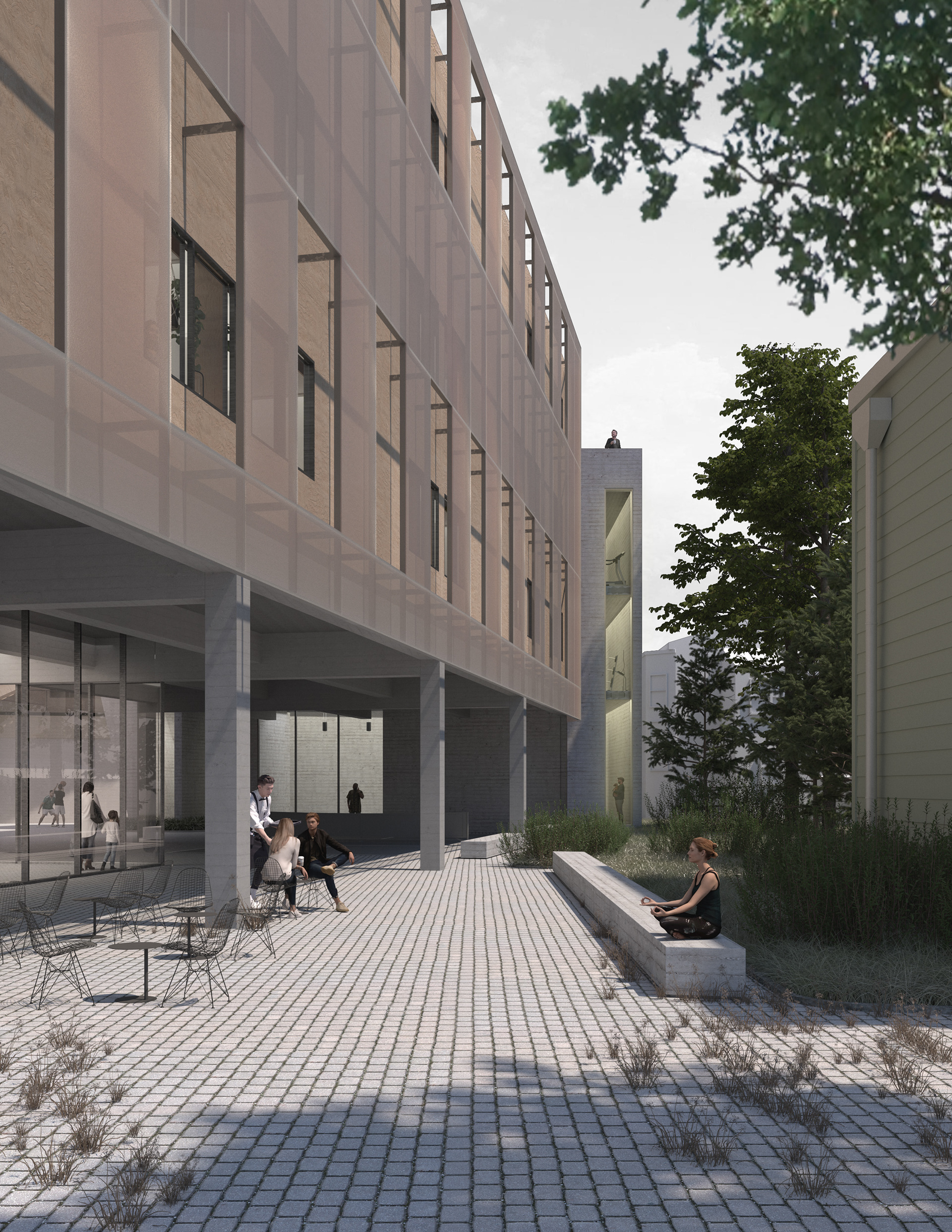
Clip Core Perspective
Arranged within the site boundaries as urban objects containing shared social spaces, each core influences the organization of disparate housing blocks and their circulatory network that frame large urban rooms. Each core adopts a unique formal relationship with its adjacent housing block. The Inlay Core is situated to provide street access to the housing complex and encourage public access to the urban room. Clip, operates in a manner in which the name suggests as it extends to address both the urban room and site access from the East. Lastly, Outgrowth frames accessible parking and entry to the supermarket as it embeds itself into the southernmost housing block. Given that supermarkets and housing are unique constructs with clear identities and occupants, the urban rooms allow for the unexpected convergence of the two programs and tie the project to the site.
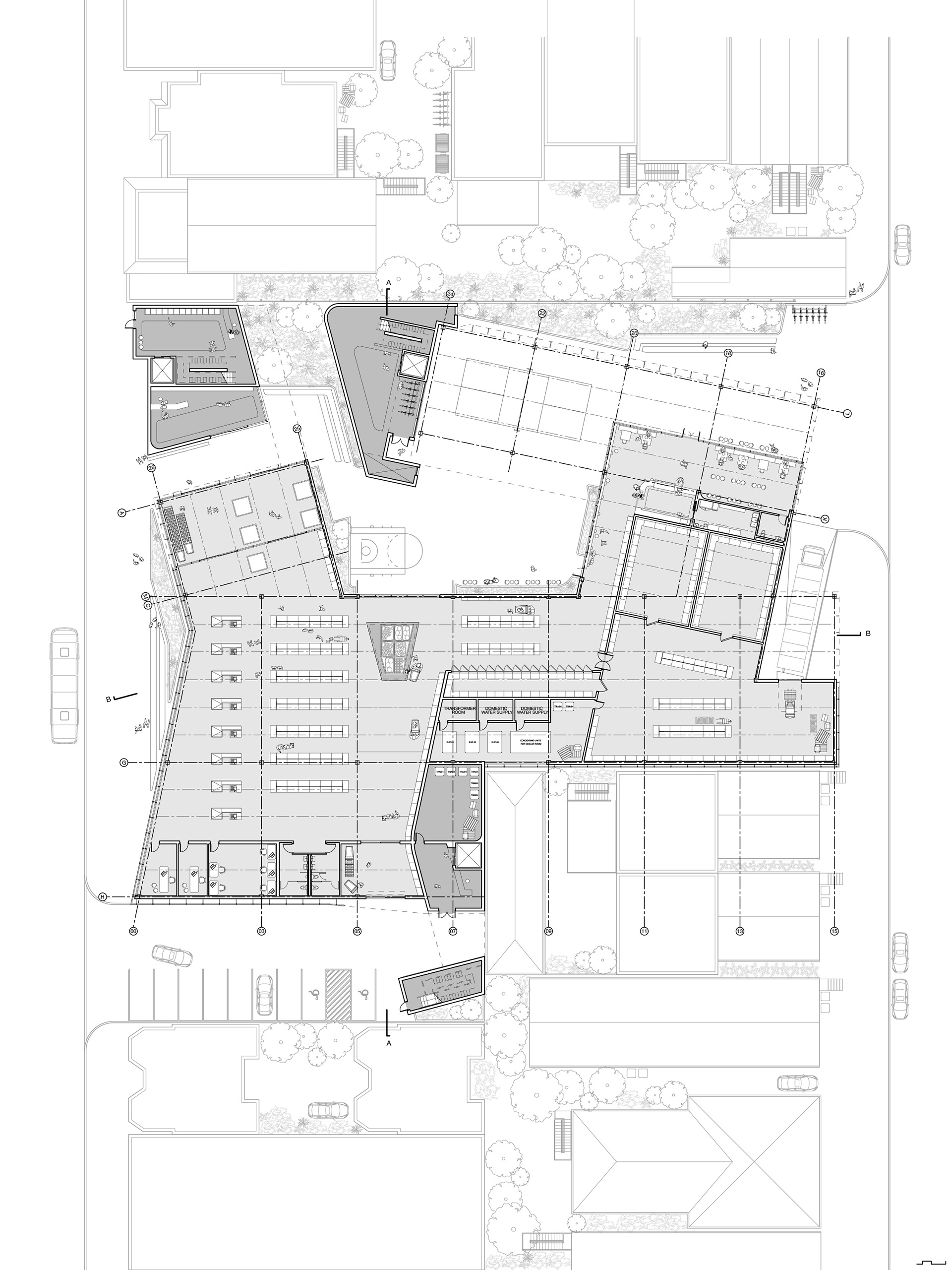
Ground Floor Plan
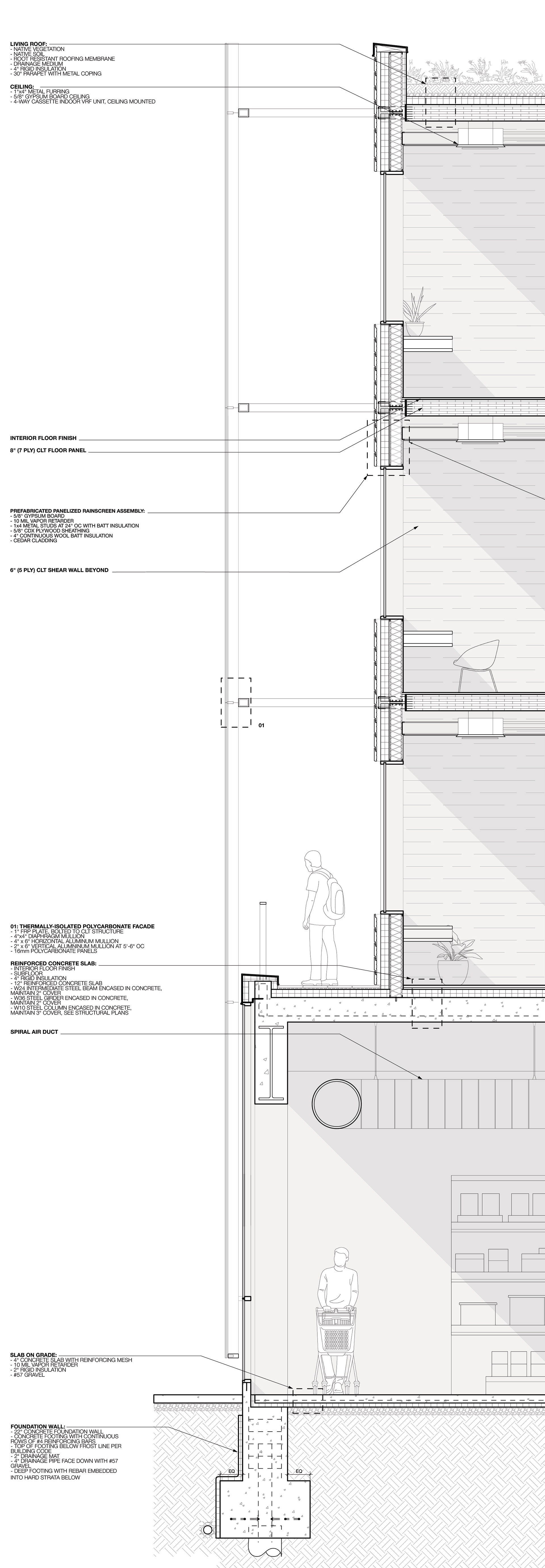
Typical Wall Assembly Detail
Integrated Systems Section Perspective Through "Inlay Core", Housing Units, Supermarket, and "Void Core" Atrium
Longitudinal Section B-B Through Housing Units, "Void Core" Atrium, and Supermarket
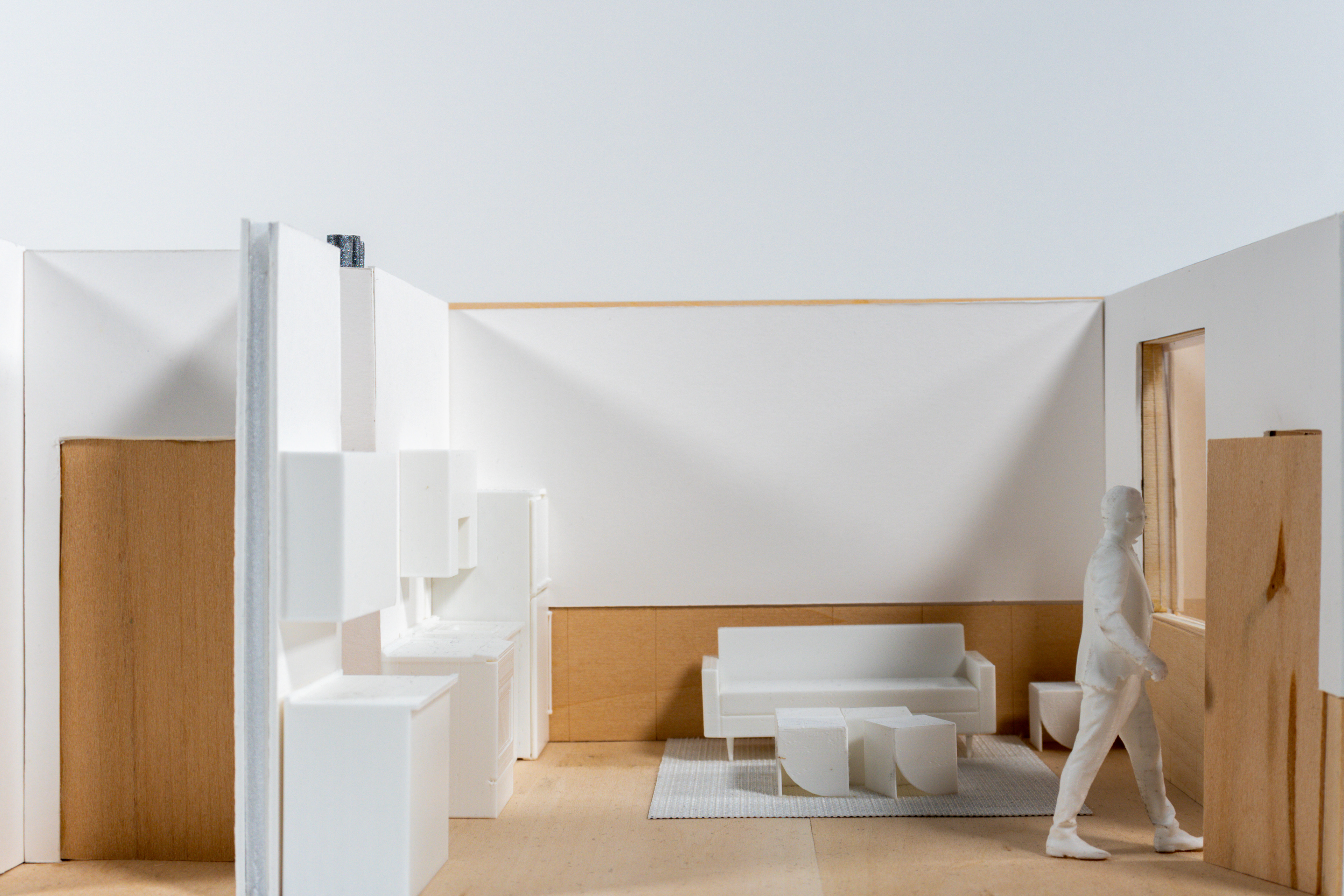
1/2" = 1' - 0" Unit Study Model
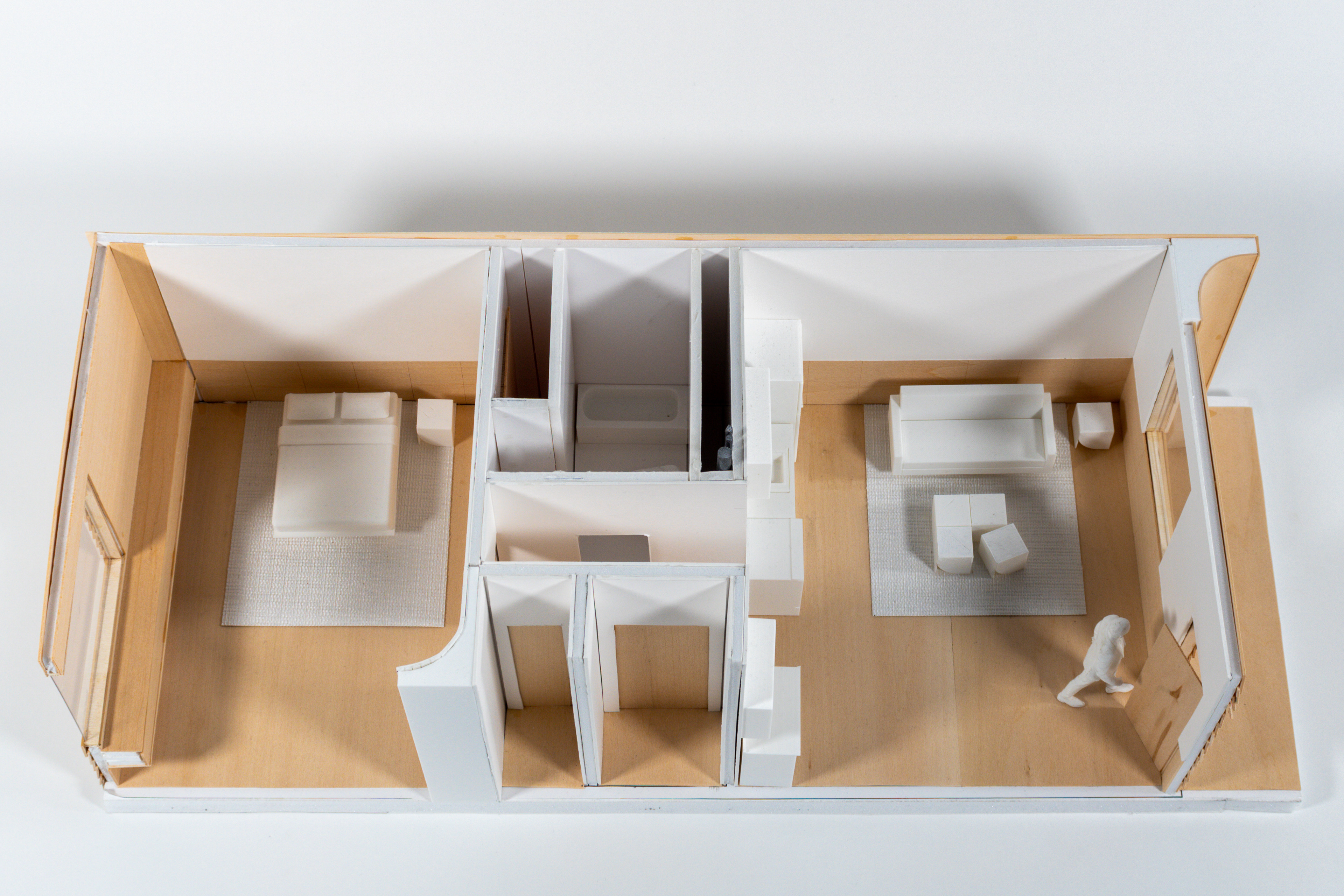
1/2" = 1' - 0" Unit Study Model
1/16" = 1' - 0" Physical Model
Exterior Perspective Rendering